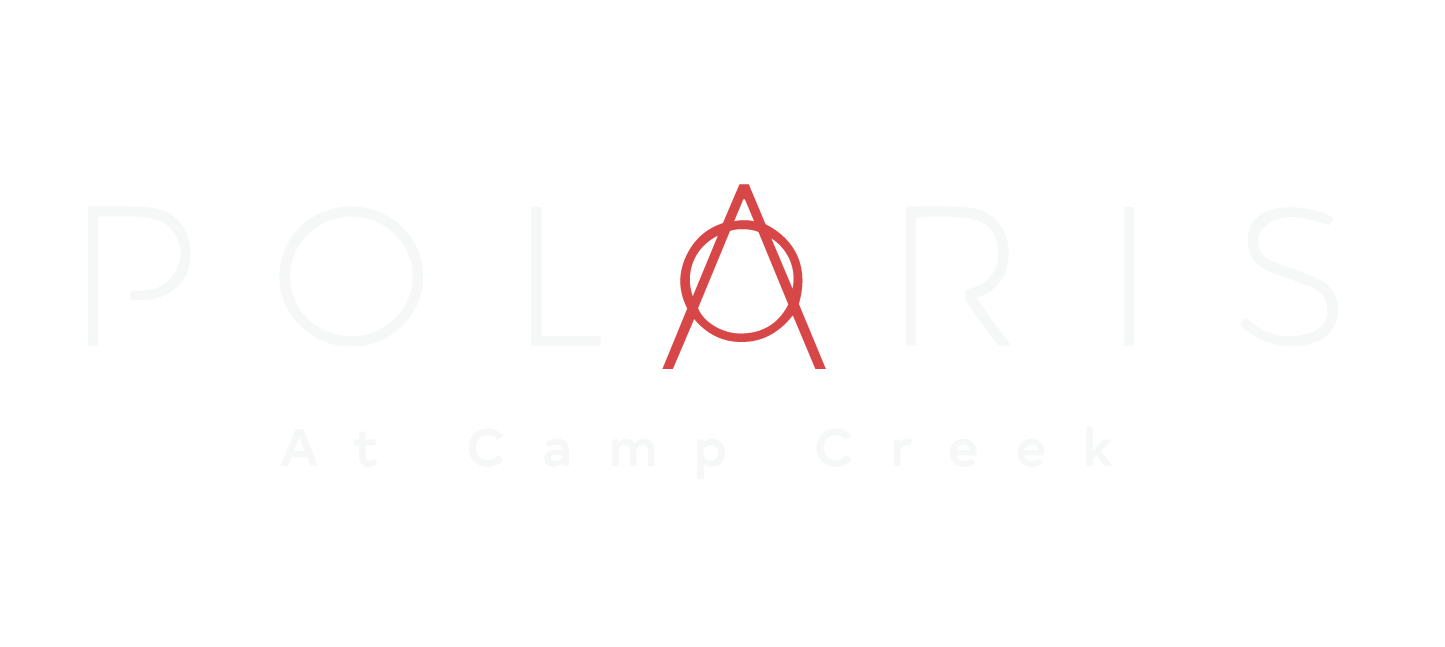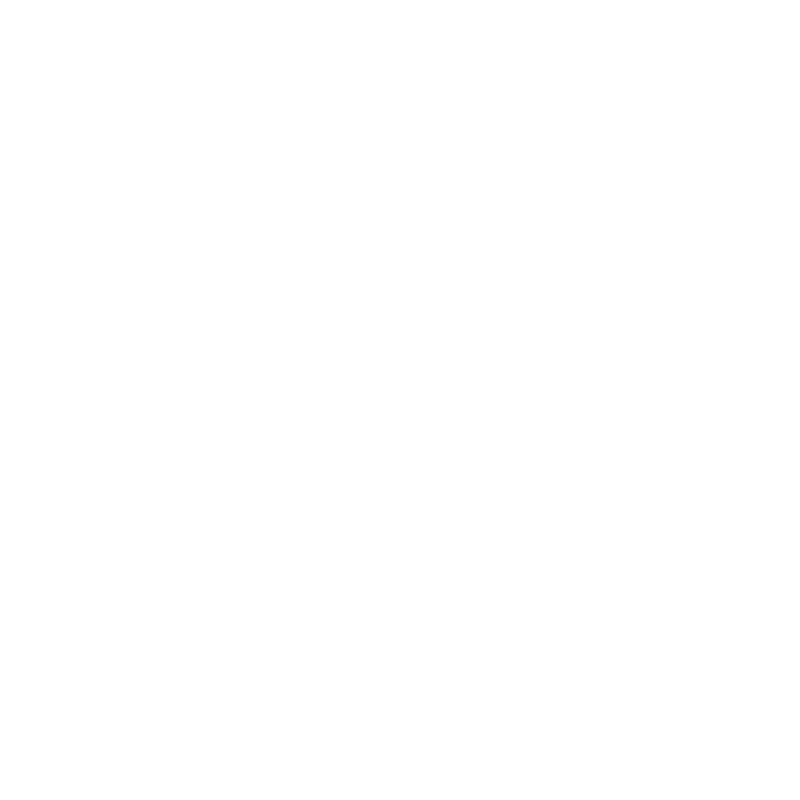Our Delightful Floor Plans
Find Your Perfect Fit
Our 1, 2, and 3-bedroom apartments & 2 and 3-bedroom Townhomes will brighten your everyday life - from the moment you wake up to the minute you come home.
Standard
Townhomes
A1 - 1B1.5B
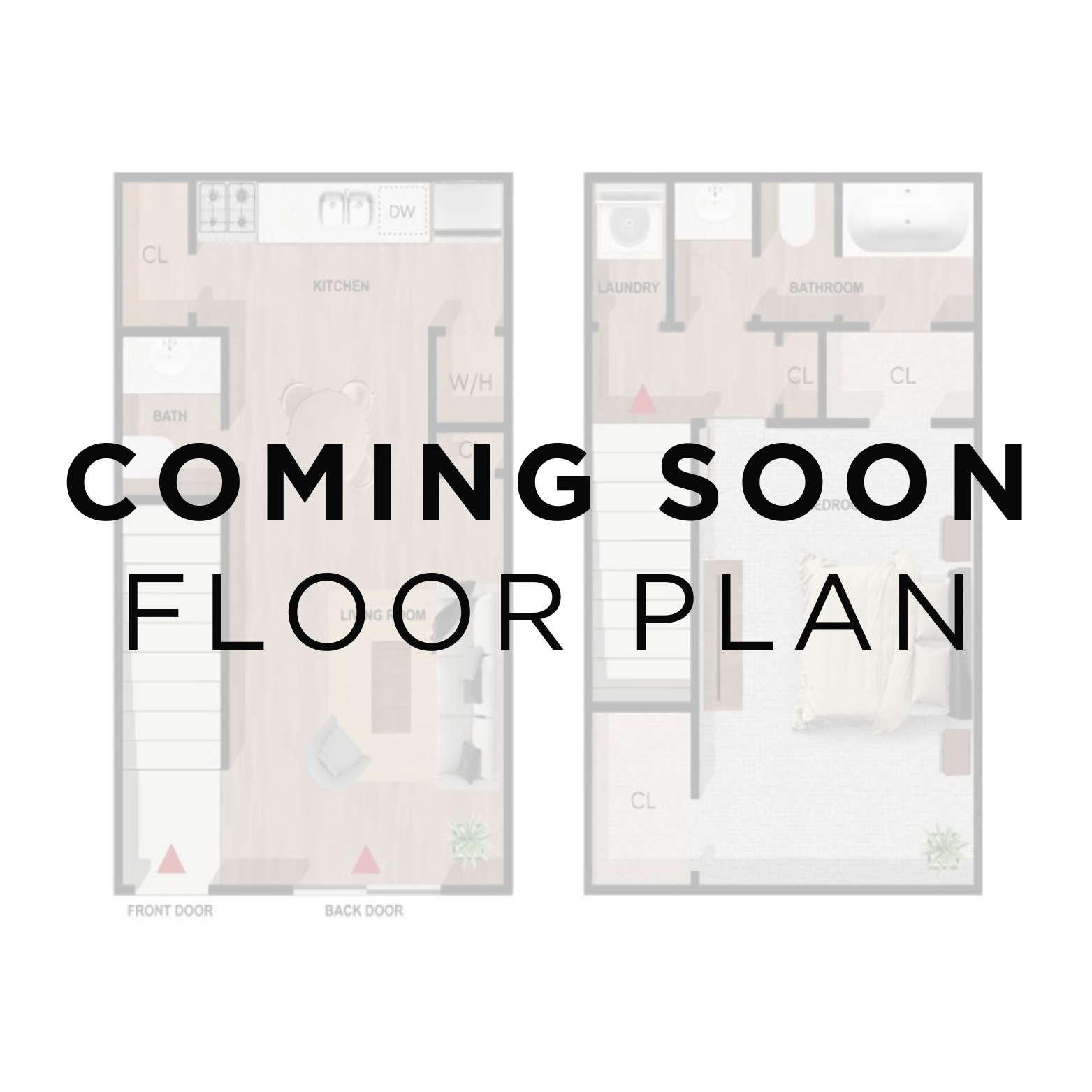
1 Bedroom | 1.5 Bath
825 Sq.Ft.
Standard Townhome
B1 - 2B1.5B
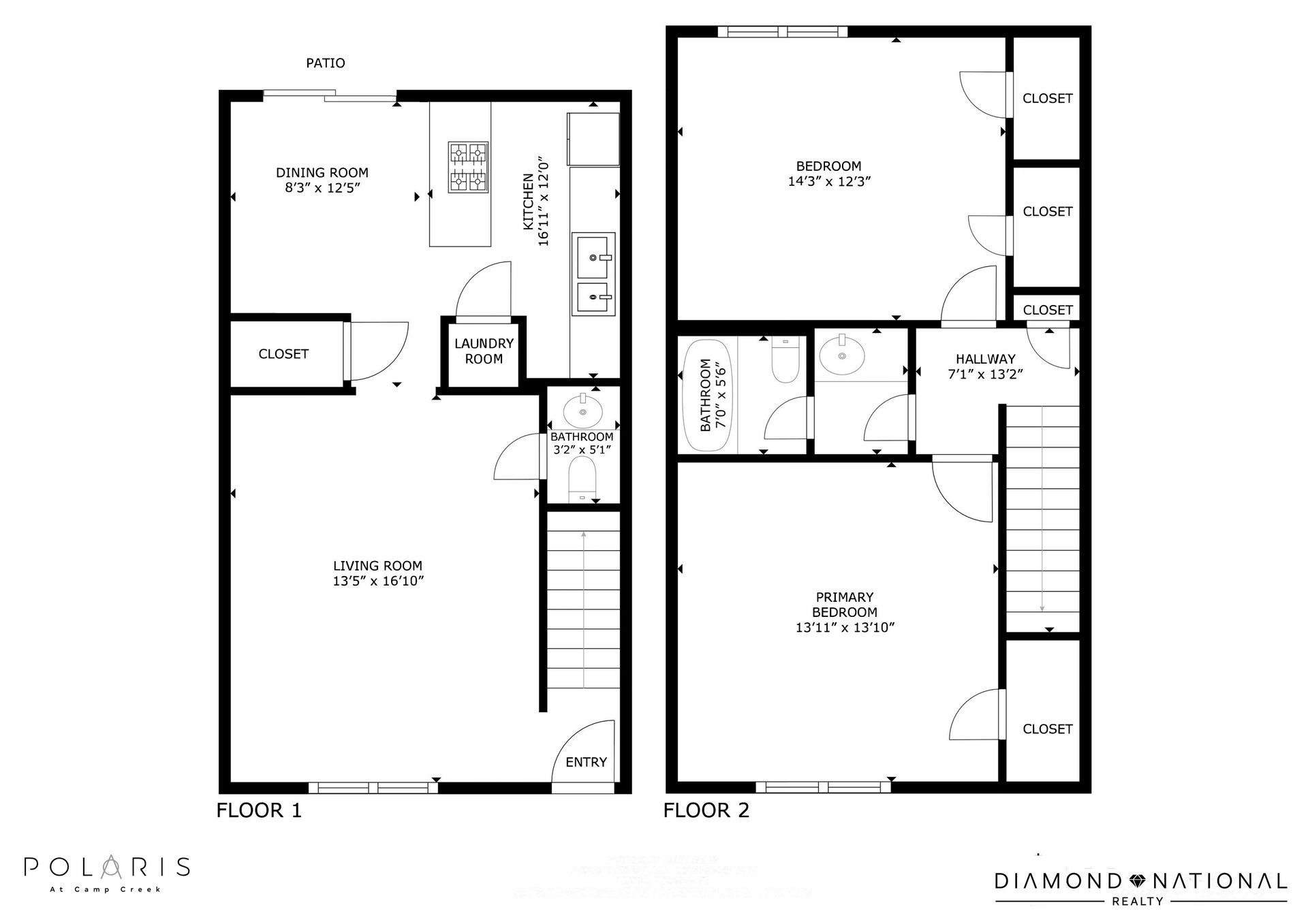
2 Bedroom | 1.5 Bath
1,114 Sq.Ft.
Standard Townhome
C1 - 3B 2.5B
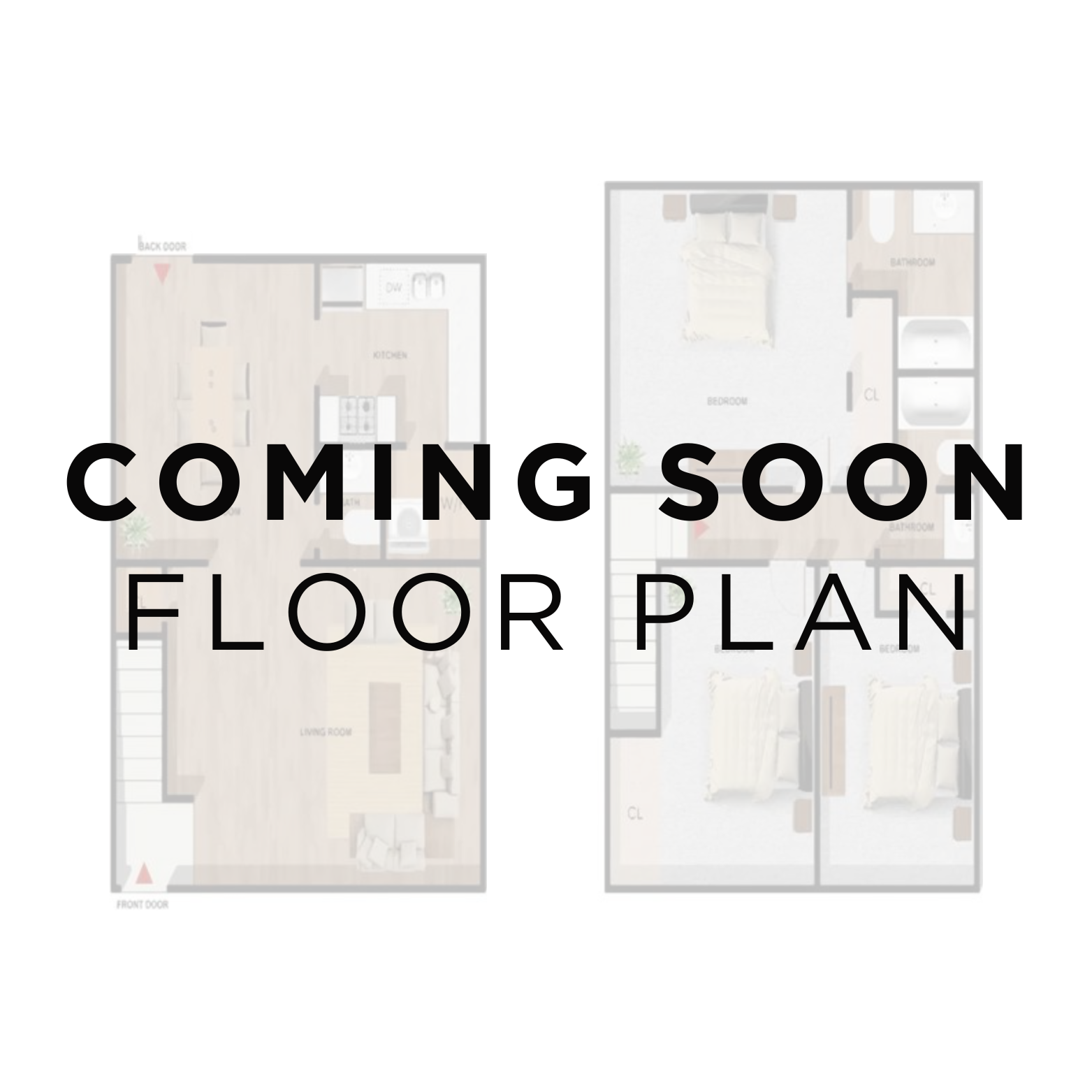
3 Bedroom | 2.5 Bath
1,550 Sq.Ft.
Standard Townhome
Renovated
Townhomes
A2 - 1B1.5B
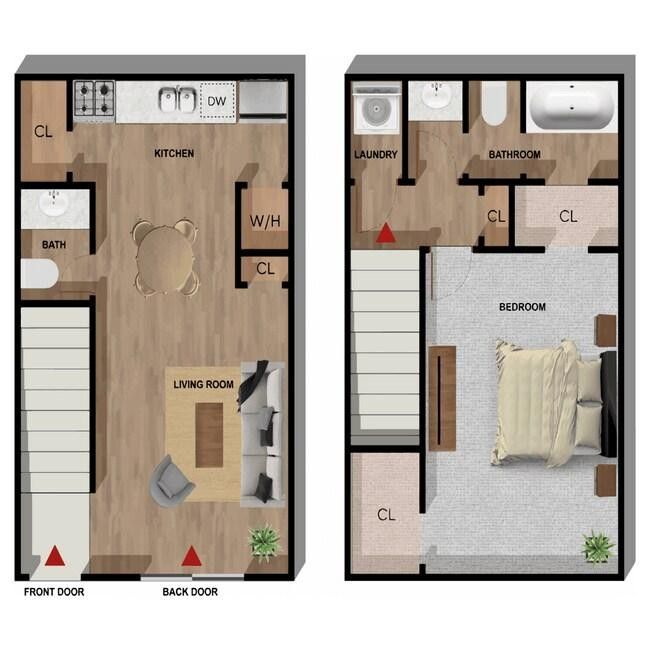
1 Bedroom | 1.5 Bath
825 Sq. Ft.
Renovated Townhome
B2 - 2B1.5B
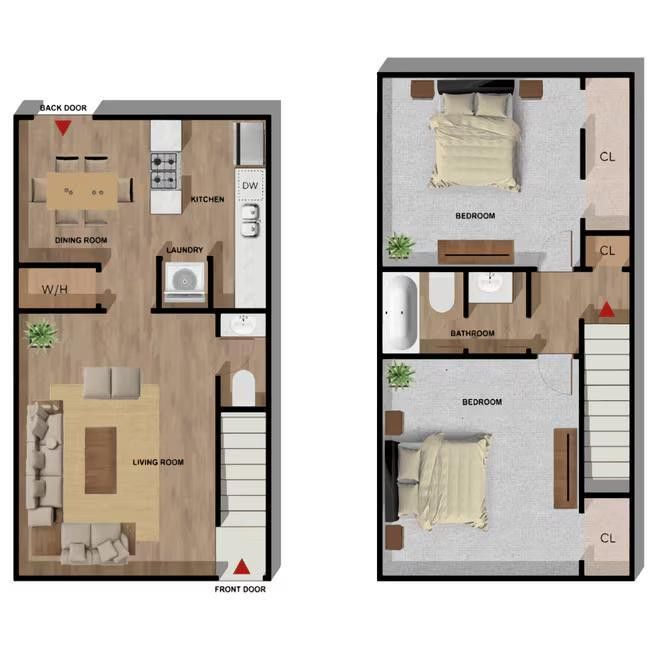
2 Bedroom | 1.5 Bath
1,114 Sq. Ft.
Renovated Townhome
C2 - 3B2.5B
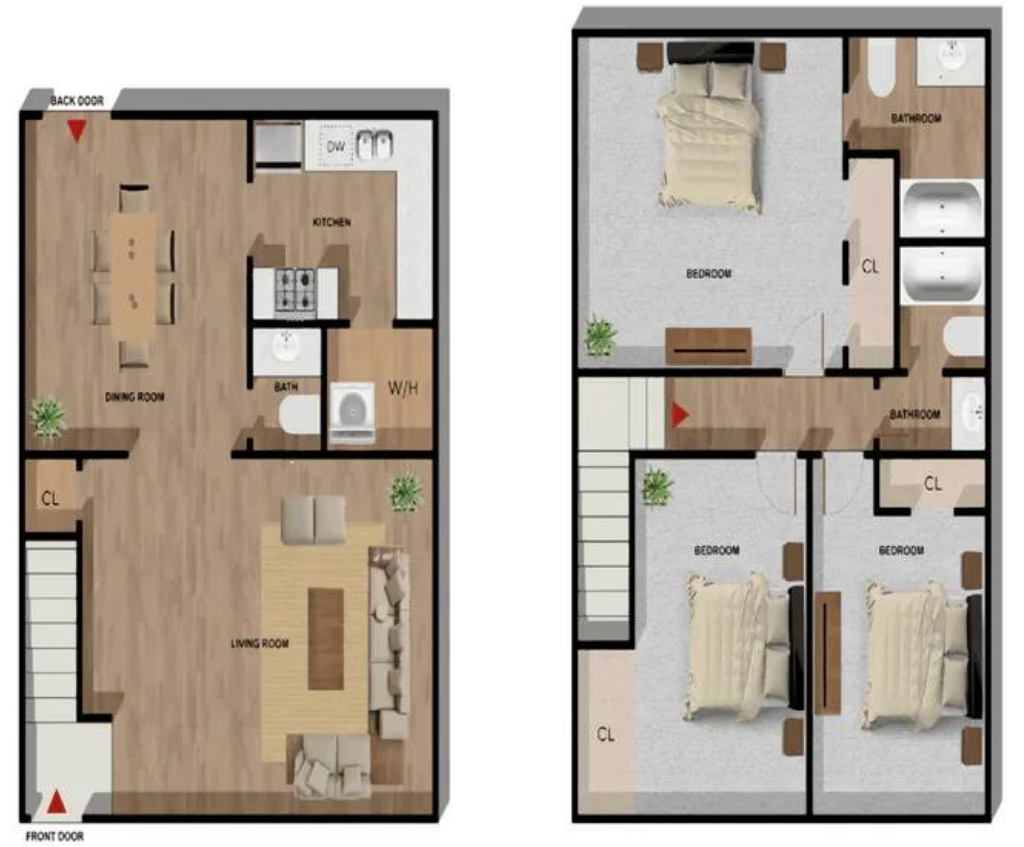
3 Bedroom | 2.5 Bath
1,550 Sq.Ft.
Renovated Townhome



